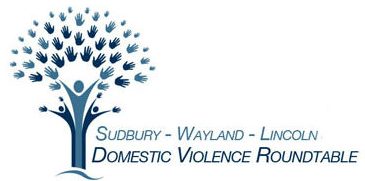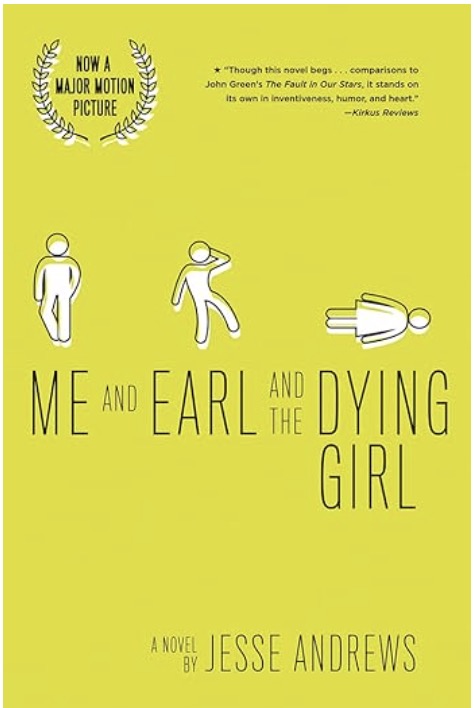The following was submitted by the Economic Development Committee:
RIVER’S EDGE WAYLAND DESIGN GUIDELINES – Work in Progress
If you could help shape your future home, or a home for your favorite neighbor, what would you specify? Even if you weren’t going to live there, but would still see the project frequently as you pass by on Route 20, what would you want to see? What attributes will fit in best with a natural setting? What will best tie the project to the nearby Sudbury River and Wayland Center? What will be a fitting entrance to the Town of Wayland from the west?
Planning efforts are underway for the River’s Edge Wayland proposed residential housing project on Route 20. The site, stretching from the landfill access road up to and including the decommissioned Septage Facility site, is a prime location for redevelopment. The current strategy underway is to plan, re-zone and pre-permit the site, including design rules and guidelines, so that the site can be put out for competitive bid to private developers.
The Town’s goals for the project are:
To create affordable and market rate housing, with an emphasis on independent senior housing, to expand housing options for Wayland residents
To achieve 10% housing affordability: By designating the project as rental, and 25% of the units as affordable, then all the units count toward Wayland’s affordable housing count, thereby achieving 10% affordability for 2010 census data (the standard in effect until 2020) and eliminating the risk of 40B projects for the near future
To create new immediate and long term revenues for the Town, for now and generations to come, from a site that currently creates no revenues whatsoever
At 2012 Town Meeting, voters approved spending due diligence funds for the Economic Development Committee (EDC) to study and to plan for the site.
Over the summer, EDC first completed environmental and market studies for the site, just to make sure there were no ”game-stoppers” for potentially redeveloping the site. No major prohibitive issues were found, and the rental market, as expected, proved to be strong. [For details, see executive summaries and full detail reports at EDC’s River’s Edge webpage here]
Over the fall and winter, civil, survey, septic, traffic, wetlands, tax revenue analyses, and other site planning efforts have been underway.
Now is the time to shape what the Town wants the project to look like. The intent is to re-write the zoning and establish design guidelines for the project to ensure that the Town will be satisfied with any final product.
For the first time in 50 years, this Wayland site along the Sudbury River waterfront which has always been an afterthought, can finally be reborn, revisioned, rejuvenated into an attractive part of the Town of Wayland, not just a pass-by-quick eyesore.
Imagine the site with no massive dirt piles, no chain link fences, no concrete bunker-like buildings. The site is surrounded by woods and river basin (and yes, the Sudbury Transfer Station next door, but this is a small fraction of its total surroundings). Now imagine what the guidelines should be for a future project to fit into this setting – so that River’s Edge will become an attractive place to live, and will embrace the natural setting and the beauty of the Sudbury River basin.
Draft guidelines have been evolving, first by starting with the strong foundation of prior Town of Wayland guided-development sites (Traditions/Payne Estate and the Nike Site), adding in key attributes of the newly-formed Wayland Design Review Guidelines, and then tailoring to the site from there. The goal is to make the guidelines user-friendly, for Townspeople as well as developers.
Once these are finalized, the zoning and the final decision to sell the property will be brought to 2013 Spring Town Meeting vote so that the project, if approved, can move forward.
The zoning and guidelines are a work in progress with Wayland residents, boards and commissions, and EDC is encouraging public input. Two public meeting dates have been scheduled to review the zoning and design guidelines as a sole focus:
Tuesday February 12 @ 7pm as an informal Q&A and working session
Tuesday February 26 @ 7pm for a formal public hearing for the zoning warrant article and follow-up on the Design Guidelines.
We encourage all Wayland residents to attend and to participate. If you’re not able to attend, please download the most current draft of the Zoning Overlay and Design Guidelines at EDC’s webpage at www.wayland.ma.us and email us your comments or questions to waylandedc@comcast.net in the month of February.










